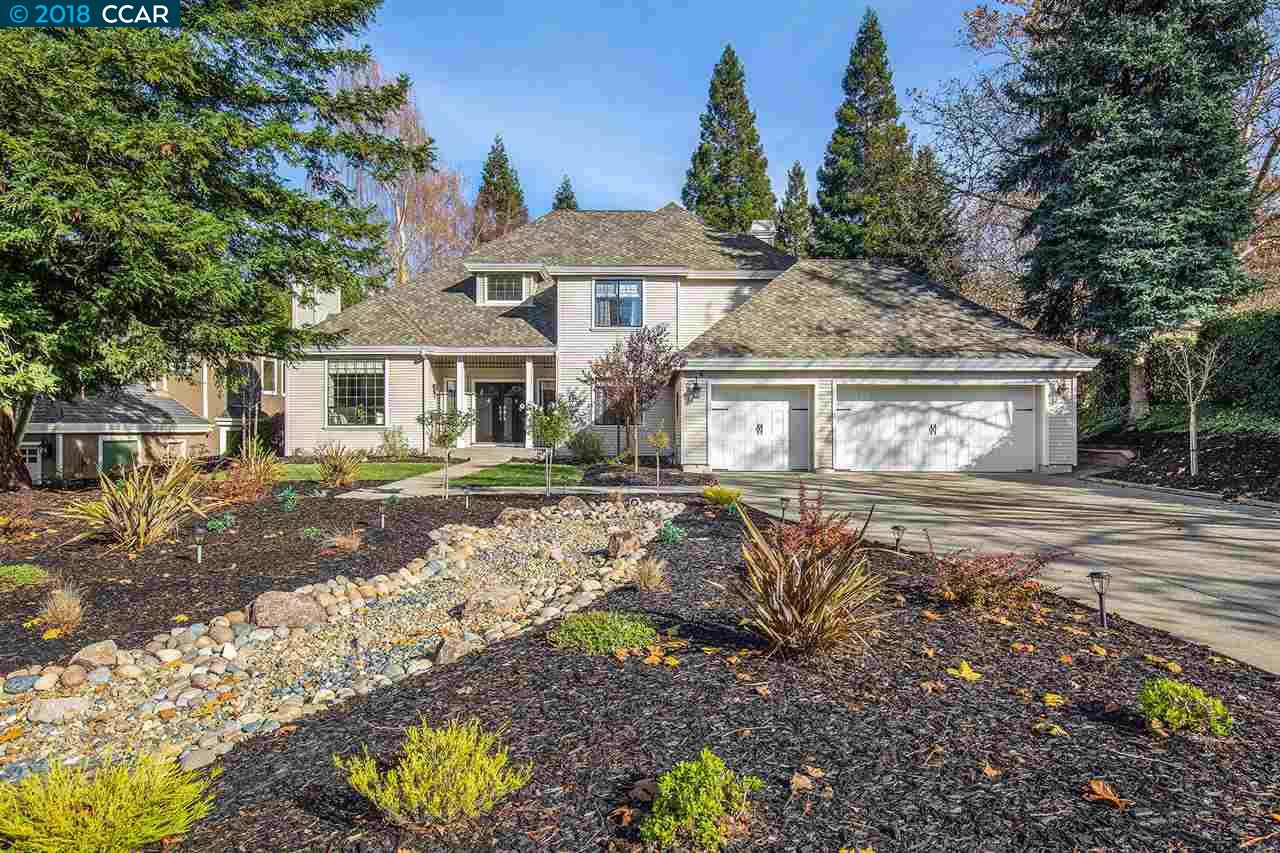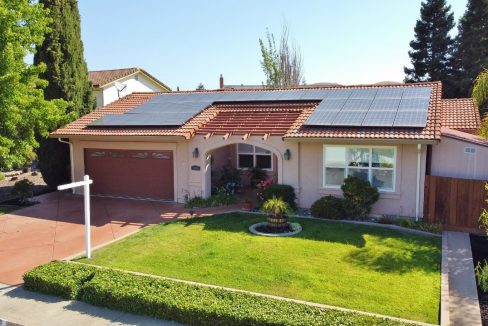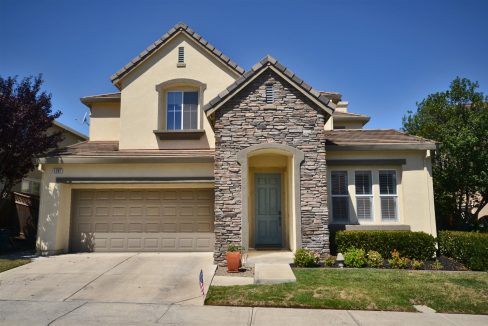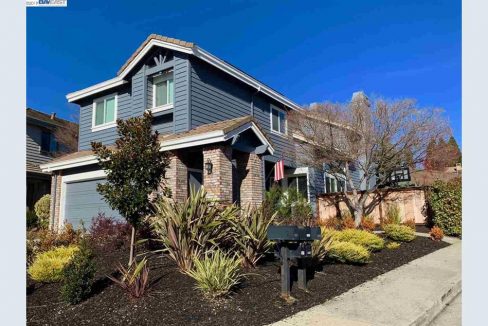Sold $1,734,000 - Detached, Residential
Buyer Representation
Classic traditional featuring fresh modern design throughout. This highly desirable, 2 level floor plan provides inspired design & materials, w/ fresh, contemporary & sophisticated upgrades throughout. The spectacular home offers approx. 3332 sqft w/ 4 upper-level bedrooms including the fabulous, remodeled master suite & bathroom, plus a main level office or 5th bedroom w/ full bathroom. All 3 full bathrooms were recently remodeled & feature elegant appointments. The kitchen & bathrooms offer exquisite use of gorgeous stone, upscale cabinetry, fixtures & appliances of the finest caliber. Extensive use of hardwood flooring unifies the spectacular, main level, living spaces. The contemporary kitchen opens to the generous, casual dining area & expansive family room w/ a stone-faced fireplace, creating a magnificent great room for casual living. The lush professionally designed grounds include a custom, built-in barbecue, serving station and spa.
Additional Details
- BATH-MASTER INCLUDES: Solid Surface, Split Bath, Stall Shower, Tile, Tub, Updated Baths
- BATH NON-MSTR INCLUDES: Solid Surface, Stall Shower, Tile, Updated BathsCOOLING Ceiling Fan(s), Central 2 Or 2+ Zones A/C
- COOLING: Ceiling Fan(s), Central 2 Or 2+ Zones A/C
- HEATING: Forced Air 2 Zns or More
- KITCHEN FEATURES: 220 Volt Outlet, Breakfast Nook, Counter - Solid Surface, Counter - Stone, Dishwasher, Double Oven, Garbage Disposal, Gas Range/Cooktop, Island, Microwave, Pantry, Refrigerator, Self-Cleaning Oven, Trash Compactor, Updated Kitchen
- LAUNDRY: 220 Volt Outlet, In Laundry Room
- EXTERIOR: Dual Pane Windows, Wood Siding
- FIREPLACES: Family Room, Gas Burning, Gas Starter, Living Room, Stone
- FLOORING: Hardwood Floors, Stone (Marble, Slate etc., Engineered Wood
- FOUNDATION: Raised
- GARAGE/PARKING: Attached Garage, Int Access From Garage
- LEVEL - STREET: 1 Bedroom, 1 Bath, Laundry Facility, Main Entry
- LEVEL - UPPER: 3 Bedrooms, 2 Baths, Master Bedrm Suite - 1
- LOT DESCRIPTION: Level, Premium Lot
- POOL: Possible Pool Site, Spa
- ROOF: Composition Shingles
- ROOM - ADDITIONAL: Family Room, Formal Dining Room, Kitchen/Family Combo, Storage
- STYLE: Traditional
- WATER/SEWER: Sewer System - Public, Water - Public
- YARD DESCRIPTION: Back Yard, Fenced, Patio, Side Yard, Sprinklers Automatic
- VIEWS: Other




