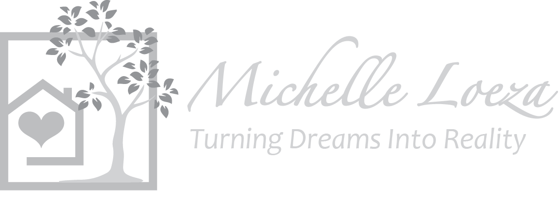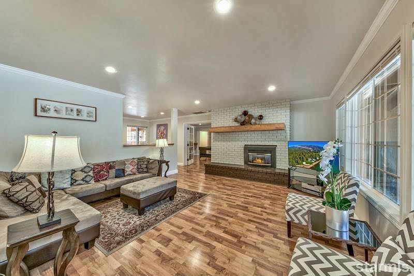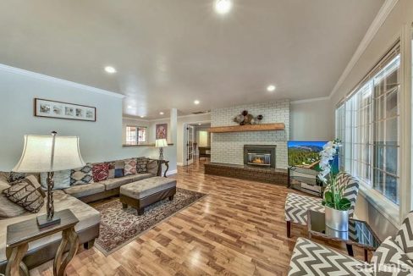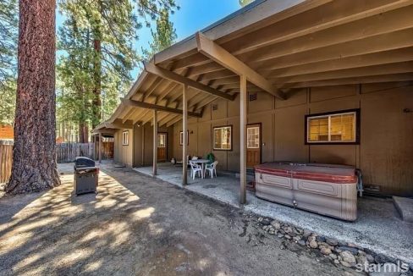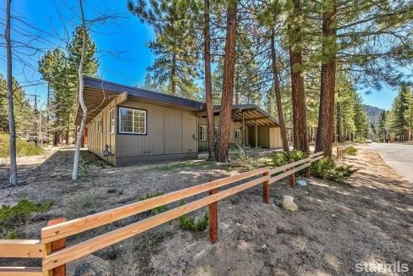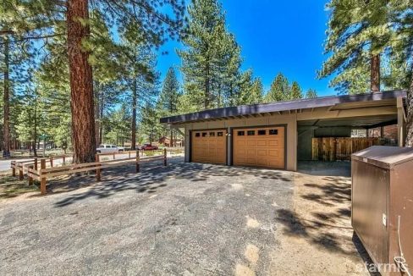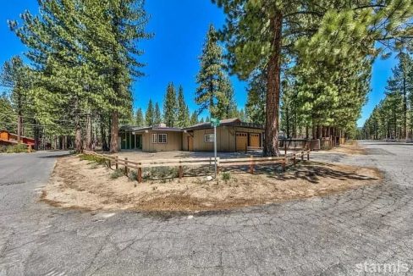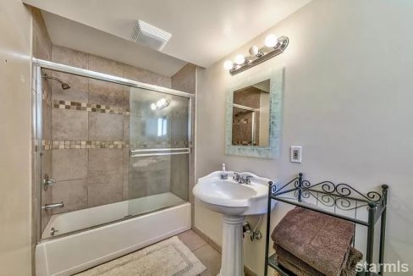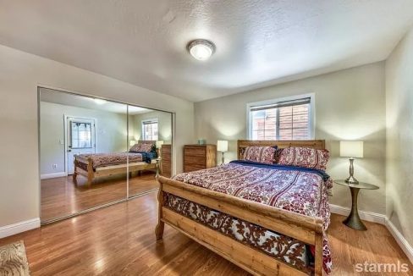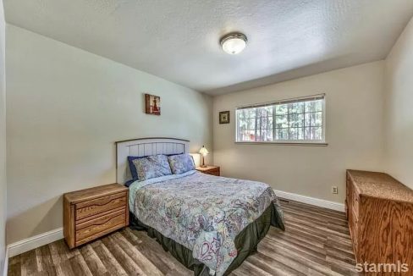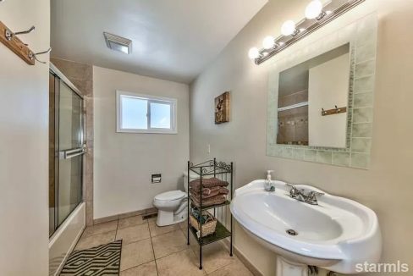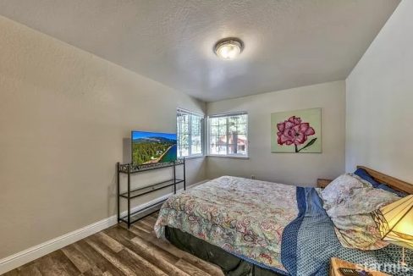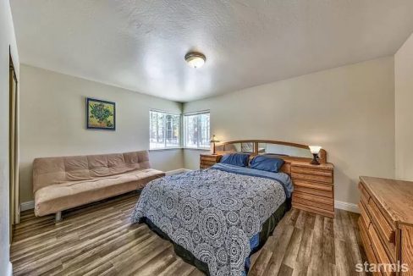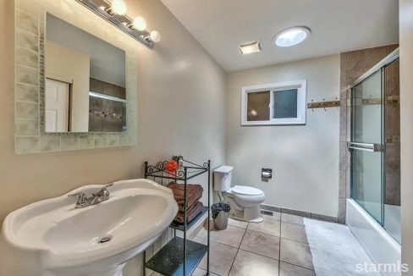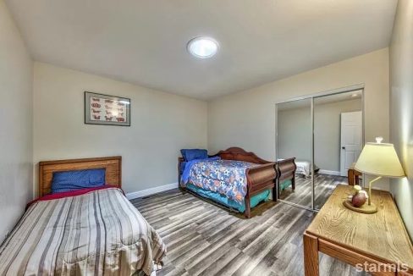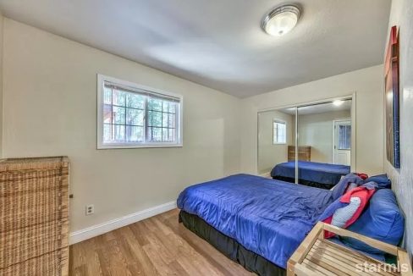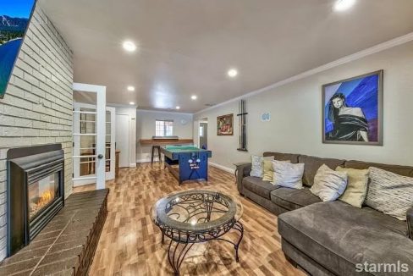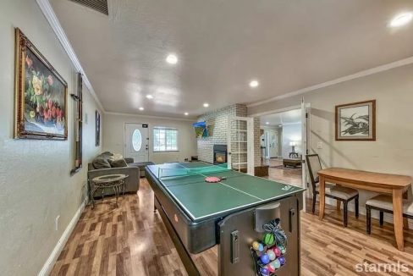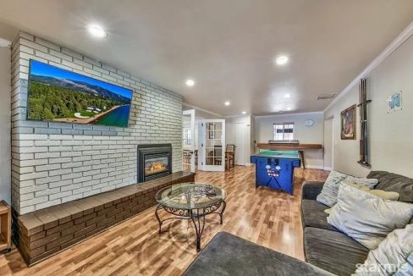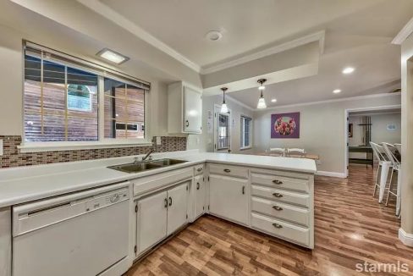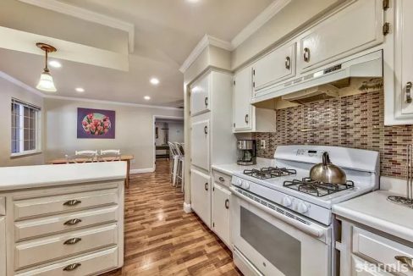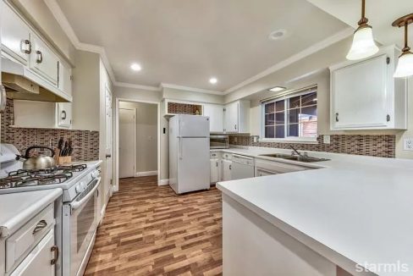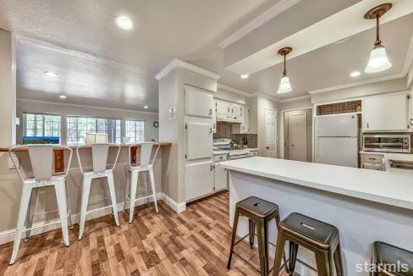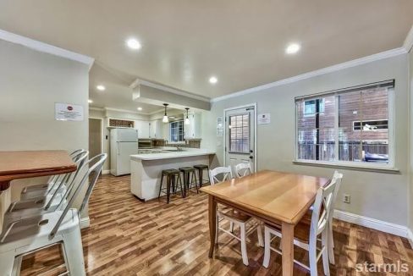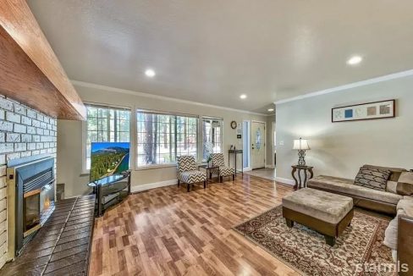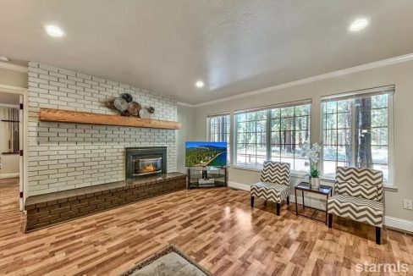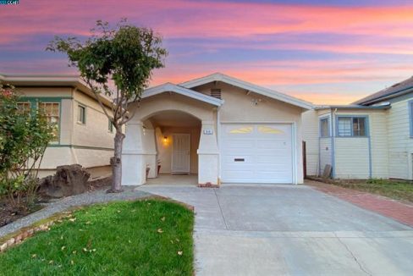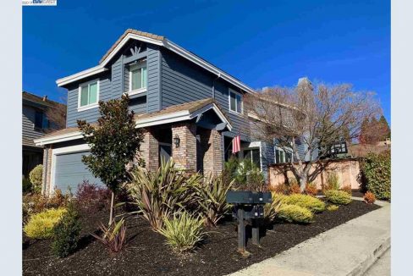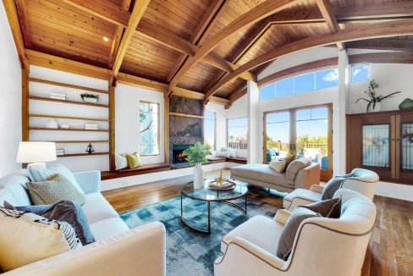Sold $799,999 - Detached
Within a short drive emerges a spectacular mountain community with a beautiful 6 bedroom and 3 bath home in the Bijou neighborhood of S. Lake Tahoe. This newly remodeled home is centrally located near the casinos, the Heavenly Ski Resort, the historic 9-hole Bijou Golf course, and several access points to the beautiful sand-lined beaches of the Lake. Nearby there are lots of places to shop, countless outdoor activities like Skiing/snowboarding, hiking, mountain biking, fishing, golfing, paddle boarding, snowmobiling, and more! This area can accommodate your interests and activities!
“Live at Lakeview”, a weekly live music event complete with a newly constructed amphitheater and concessions, is located nearby at Lakeview Commons Beach, making for a real community highlight during the summer. With BBQ grills and picnic tables, you can enjoy a great family-friendly place and view the beautiful sunsets over Mt. Tallac on Lake Tahoe’s South Shore.
The City of South Lake Tahoe Recreation complex is also very close and includes a year-round ice skating rink (and local Hockey Team that competes here), an indoor swimming pool, an outdoor playground, and an indoor gym.
South Lake Tahoe is one of the countries most beautiful & amenity-abundant places to own a vacation home or relocate to the area!
Additional Details
- BATH-MASTER INCLUDES: Shower Over Tub
- BATH NON-MSTR INCLUDE: Stall Shower, Tile
- COOLING: None
- ENERGY SAVING FEATURE: Skylight Tube(s)
- EQUIPMENT ADDITIONAL: Dryer, Garage Door Opener, Mirrored Closet Door(s),Washer, Water Heater Gas, Window Coverings, Other
- EXTERIOR: Wood Siding, Wood Frame
- FIREPLACES: Brick, Family Room, Fireplace Insert, Rec/Rumpus Room
- FLOORING: Tile, Carpet, Wood
- FOUNDATION: Slab
- GARAGE/PARKING: Attached Garage, Carport - 2 Or More, Garage Parking, IntAccess From Garage
- HEATING: Forced Air 1 Zone, Gas
- KITCHEN FEATURES: Breakfast Bar, Breakfast Nook, Counter - Laminate,Dishwasher, Eat In Kitchen, Garbage Disposal, Gas Range/Cooktop, Microwave,Pantry, Range/Oven Free Standing, Refrigerator, Trash Compactor
- LAUNDRY: Dryer, In Laundry Room, Washer
- LEVEL - STREET: 6+ Bedrooms, 3 Baths, Main Entry
- LOT DESCRIPTION: Level, Regular
- Pool: Hot Tub
- ROOF: Tar and Gravel
- ROOM - ADDITIONAL: Dining Area, Family Room, Rec/Rumpus Room, Storage
- STYLE: Ranch
- VIEWS: Forest, Wooded
- WATER/SEWER: Sewer System - Public
- YARD DESCRIPTION: Back Yard, Fenced, Front Yard, Patio Covered, Storage
- HOA: None
